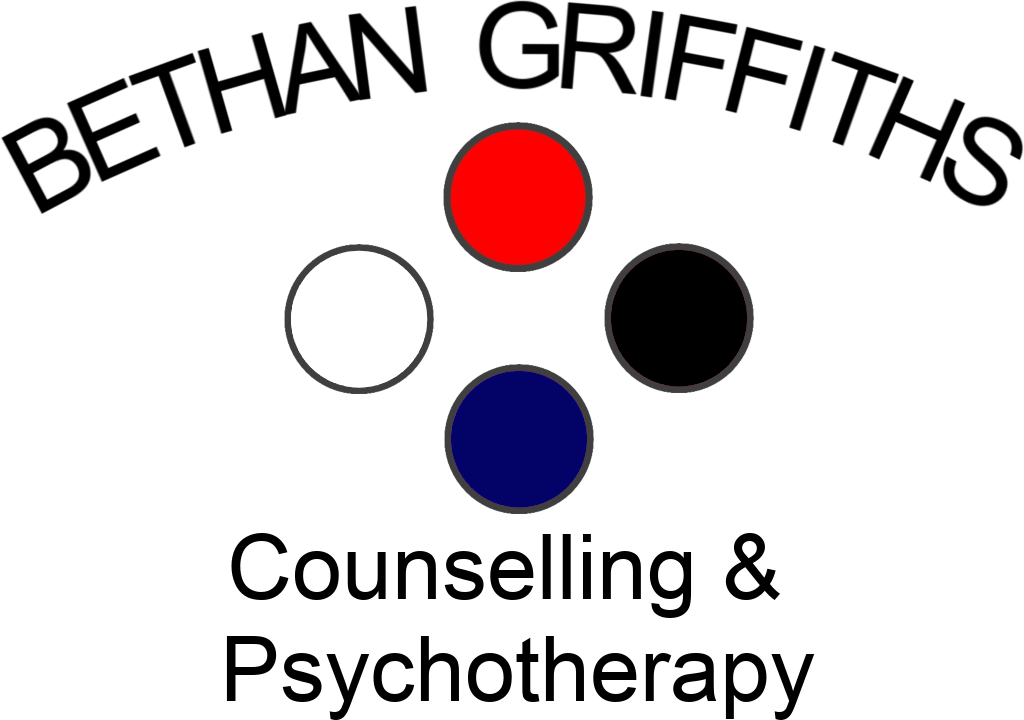Accessibility
I am happy to discuss individual access needs, but here is some basic information.
Step-free access
There is flat entry to the building, leading to a 12-person-capacity lift which stops 30 metres from my room on the fourth floor. There are two heavy doors either side of a small bridge connecting different parts of the building, and I can provide some photographs of these if required. Doorways are all standard width of 762mm.
Audio accessibility
I endeavour to provide a peaceful atmosphere. However as I am based in a city location with windows open for ventilation, at some times of the day vehicle noises from the road below are audible. The space has carpets and soft furnishings to prevent echo.
Visual accessibility
The room is lit by wall of windows during the day, and all windows have blinds. There are fluorescent lights in the ceiling of the room, and an upright floorlamp. All lights can be turned on or off as required.
My access needs
As a neurodiverse paerson, I make adjustments to how I work so that I can engage to the best of my ability. The main way I do this is by working with a PA who supports me as I do my admin tasks by body doubling. The initial response you get to an enquiry email might come from my PA, but they won’t engage with you beyond this, and they never see the details of what you speak to me about in confidentiality.

